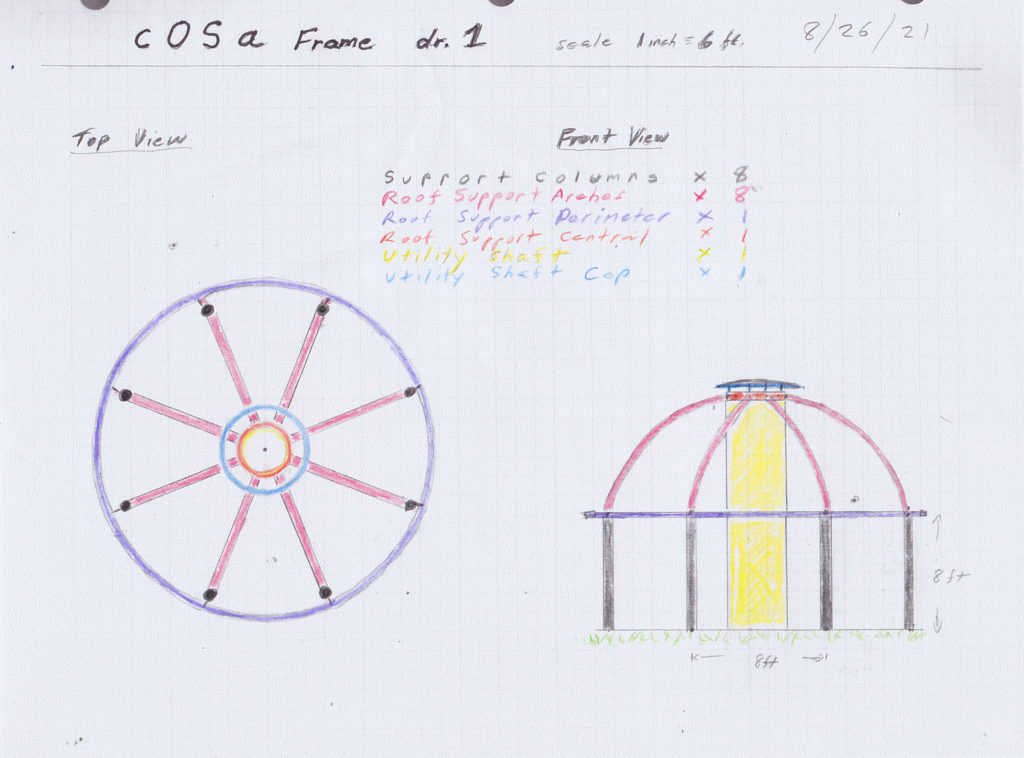cOSa: cottage Open Source adaptable

Affordable housing is in short supply. Zoning restrictions combined with labor and material costs has put home ownership out of the reach of many. A solution is tiny homes. While not a solution for all it is an alternative that is being explored by many. cOSa is a take on a standardized tiny home that can be built offsite and easily erected.
The basic structure is 8 sided with each side being 8′ x8′. Eight columns secured to the ground support the sides and provide a connection point for the roof support.
This matches the dimensions of the most common building materials in the US but can be adapted to local standards. This yields ground level living space of 245 sq. ft. less the area of the ‘utility shaft’. As shown the utility shaft is 16 ft tall and defines the interior peak. A loft for sleeping or storage can be put in upper area supported by interior walls.
The roof is supported by 8 quarter arches that connect to the top of the utility shaft. Over the shaft is a cap to keep elements out. The roof material envisioned is a flexible waterproof fabric that can be ‘wrapped’ around the dome shaped frame in overlapping layers so water runs off the surface.
Exterior walls will have mount points for easy attachment to the columns. Walls can incorporate door and windows as desired. Ideally they will be prefabricated and delivered to the site. Onsite construction is an option.